








Ułanów 58 is an intimate and modern apartment building located in a quiet, green area of Kraków, in the vicinity of the Polish Airmen Park.
This charming family retreat combines the benefits of the quiet area with the proximity to a bustling city. Ułanów 58 is a unique place that will attract people, who value living their lives away from the daily hustle and bustle, with good access to numerous amenities. We extend our offer to singles, couples, as well as families with children, providing a wide range of functional, carefully designed apartments. Come and see!
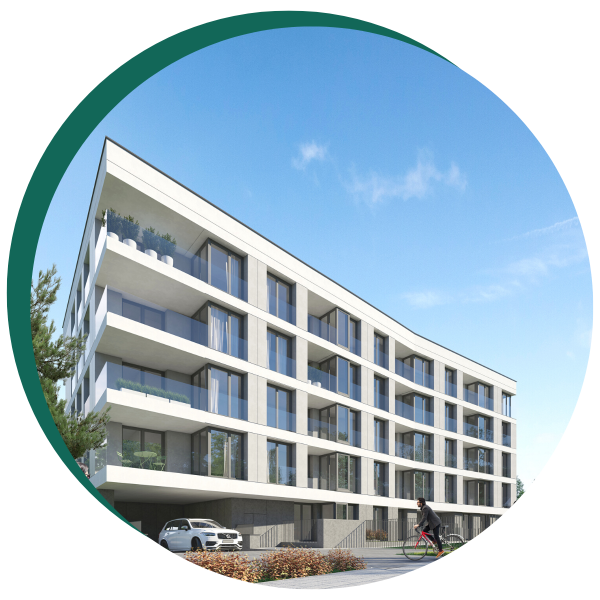


Ułanów 58 is an intimate and modern apartment building located in a quiet, green area of Kraków, in the vicinity of the Polish Airmen Park.
This charming family retreat combines the benefits of the quiet area with the proximity to a bustling city. Ułanów 58 is a unique place that will attract people, who value living their lives away from the daily hustle and bustle, with good access to numerous amenities. We extend our offer to singles, couples, as well as families with children, providing a wide range of functional, carefully designed apartments. Come and see!
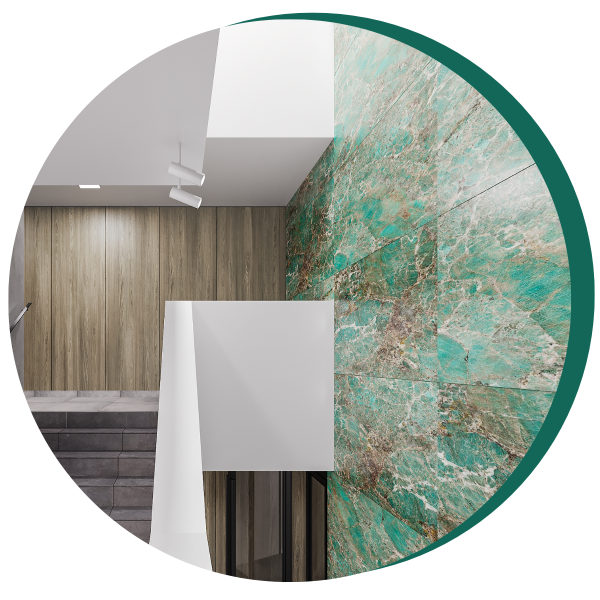
The development project encompasses the construction of a single multi-family residential building with an underground garage, along with connections to the utilities – sewage, water supply, central heating, electricity, mechanical ventilation, as well as road and technical infrastructure.
The Ułanów 58 project is a five-story building with elevators and an underground garage.
Location: Ułanów 58 in Krakow
Planned completion date: Q2 2023
Number of apartments: 54
Number of underground garage parking spaces: 60
Number of outdoor parking spaces: 5
Finishing standard: Apartments handed over as shell units.
We invite you to talk about individual payment terms.

The development project encompasses the construction of a single multi-family residential building with an underground garage, along with connections to the utilities – sewage, water supply, central heating, electricity, mechanical ventilation, as well as road and technical infrastructure.
The Ułanów 58 project is a five-story building with elevators and an underground garage.
Location: Ułanów 58 in Krakow
Planned completion date: Q2 2023
Number of apartments: 54
Number of underground garage parking spaces: 60
Number of outdoor parking spaces: 5
Finishing standard: Apartments handed over as shell units.
We invite you to talk about individual payment terms.
The project is located in a unique location that combines the advantages of living in the city centre with the cosy atmosphere of a quiet neighbourhood.
The fenced area around the building guarantees privacy and security, while the nearby recreational areas and sports facilities are some of the most important boons of the location. In the vicinity of the building, new owners can find the Polish Airmen Park, Tauron Arena and the Polish Aviation Museum, as well as the Krakow Technology Park, Krakow University of Technology, Czyżyny Hall, the University School of Physical Education and Olsza Zone (Water Park, FitPark, Park Station, Swing Hotel, and the Serenada Shopping Mall).
The residents of Ułanów 58 can take advantage of an extensive network of transport links, with two bus stops located approximately 50 and 400 metres from the building site, namely Spadochroniarzy and Ugorek.
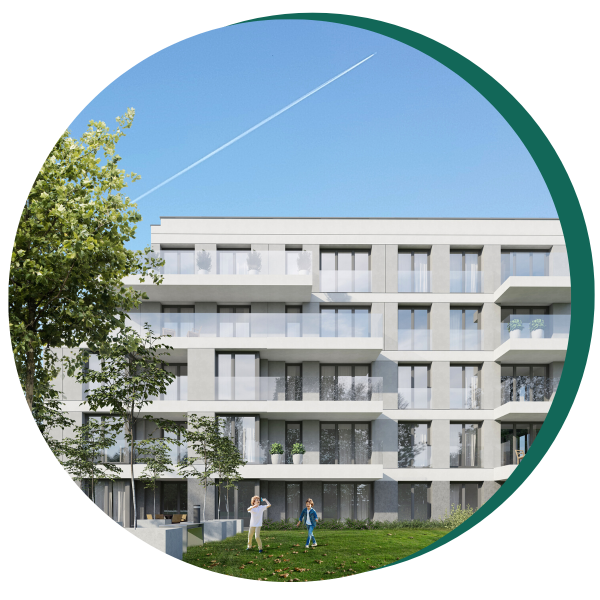

The project is located in a unique location that combines the advantages of living in the city centre with the cosy atmosphere of a quiet neighbourhood.
The fenced area around the building guarantees privacy and security, while the nearby recreational areas and sports facilities are some of the most important boons of the location. In the vicinity of the building, new owners can find the Polish Airmen Park, Tauron Arena and the Polish Aviation Museum, as well as the Krakow Technology Park, Krakow University of Technology, Czyżyny Hall, the University School of Physical Education and Olsza Zone (Water Park, FitPark, Park Station, Swing Hotel, and the Serenada Shopping Mall).
The residents of Ułanów 58 can take advantage of an extensive network of transport links, with two bus stops located approximately 50 and 400 metres from the building site, namely Spadochroniarzy and Ugorek.
































The company’s activities include the development of residential, office and commercial projects, as well as real estate rentals, coupled with acquisition and preparation of investment plots, with organisational and legal services added into the mix.
One of the key elements in Super Krak S.A.’s portfolio is the company’s participation in the development of 43 hectares of the Olsza Strategic Zone in Krakow, which involved real estate consolidation, infrastructure investments and attracting new investors. This process resulted in the development of a multi-purpose commercial centre, featuring an Auchan store (previously Geant, later Real), OBI home improvement store and a BP gas station.
The list of residential projects completed by the company include the Bocianie Gniazdo estate on Bociana Street in Krakow and Apartamenty Kaskada on Dobrego Pasterza Street in Krakow. The projects completed by the company also include office spaces offered as part of the Bocianie Gniazdo estate and commercial projects: The Water Park and the Swing Hotel on Dobrego Pasterza Street. Super Krak S.A. is a member of the Association of Home Builders and the Chamber of Industry and Trade. The company also won the competition for the title of the Krakow Real Estate Developer of the Year, held by the Association of Home Builders. In 2014, the company has won the Golden Falcon Award and an honourable mention.
Bocianie Gniazdo housing estate, Apartamenty Kaskada – Stage I, II and III, Nowa Siewna – Stage I and Nowa Siewna Stages II and IV (in progress).
Main Market Square – 4.6 km, 10 minutes by carpętla
Tram terminal – Tauron Arena Wieczysta – 1 km
Polish Airmen Park – 1.6 km
Water Park, Swing Hotel – 1.2 km
Serenada Shopping Mall – 1.3 km
Multikino – 1.3 km
Tauron Arena – 1.8 km
University School of Physical Education – 1.7 km
Faculty of Mechanical Engineering of the Krakow University of Technology – 1.7 km
St Rafał Kalinowski School Complex – 700 m
Elementary school – 750 m
Non-public Health Care Clinic – 240 m
Restaurant – 400 m
M1 Krakow Shopping Centre – 2.6 km
We hope that you will find the process of buying your aparment quick and convenient!
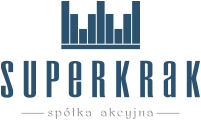
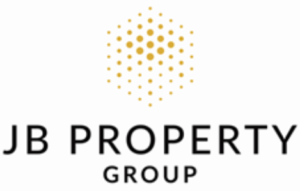
We hope that you will find the process of buying your aparment quick and convenient!


ul. Ułanów 58
31-455 Kraków
www.ulanow58.pl